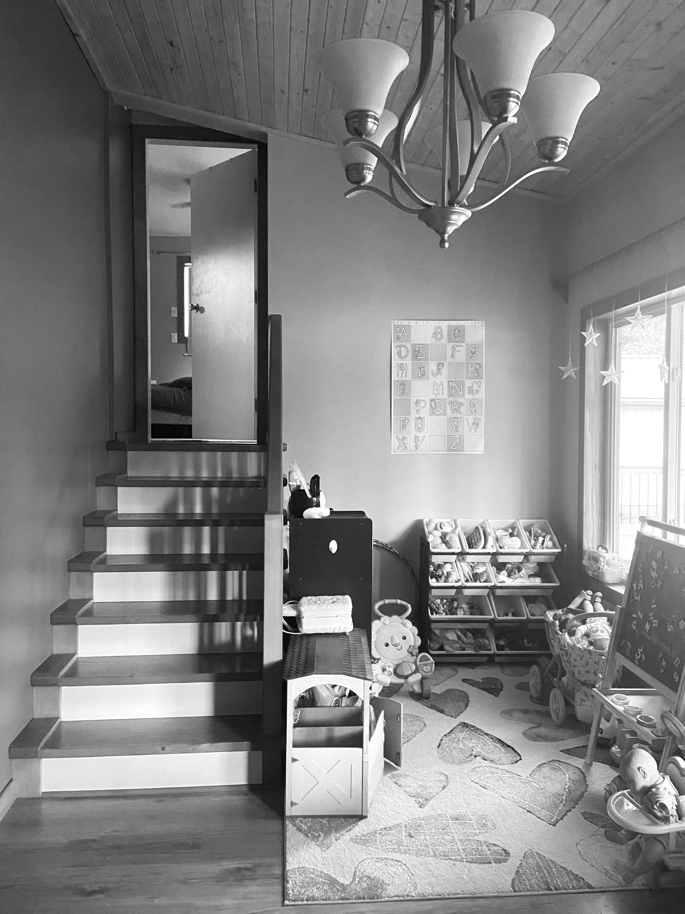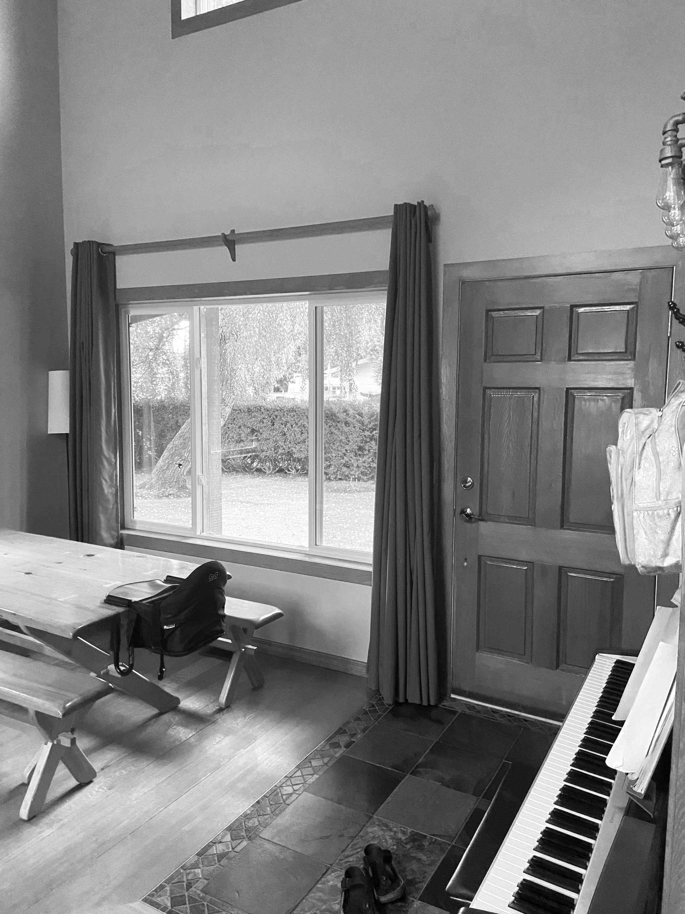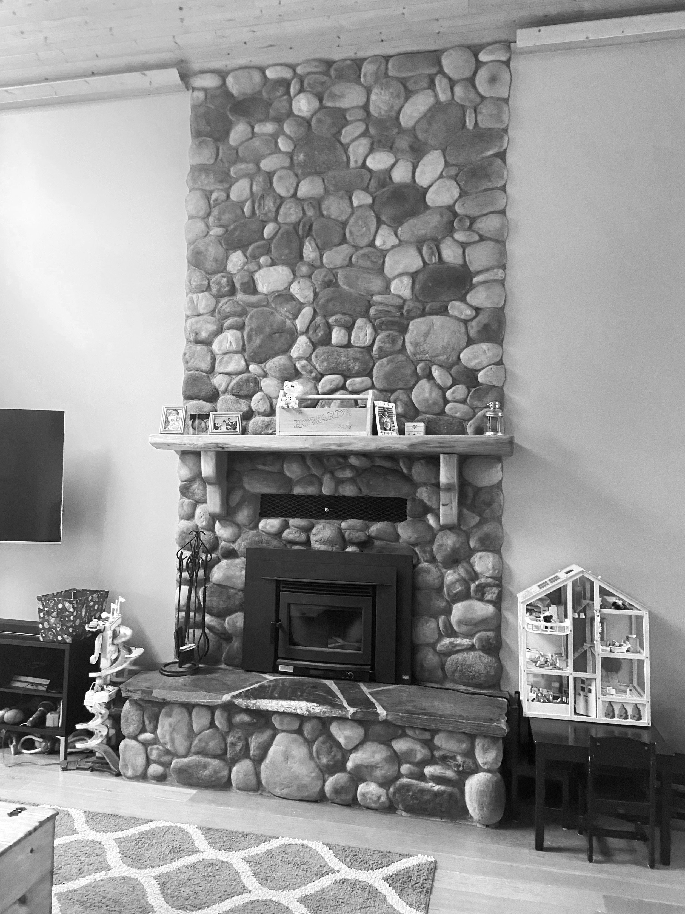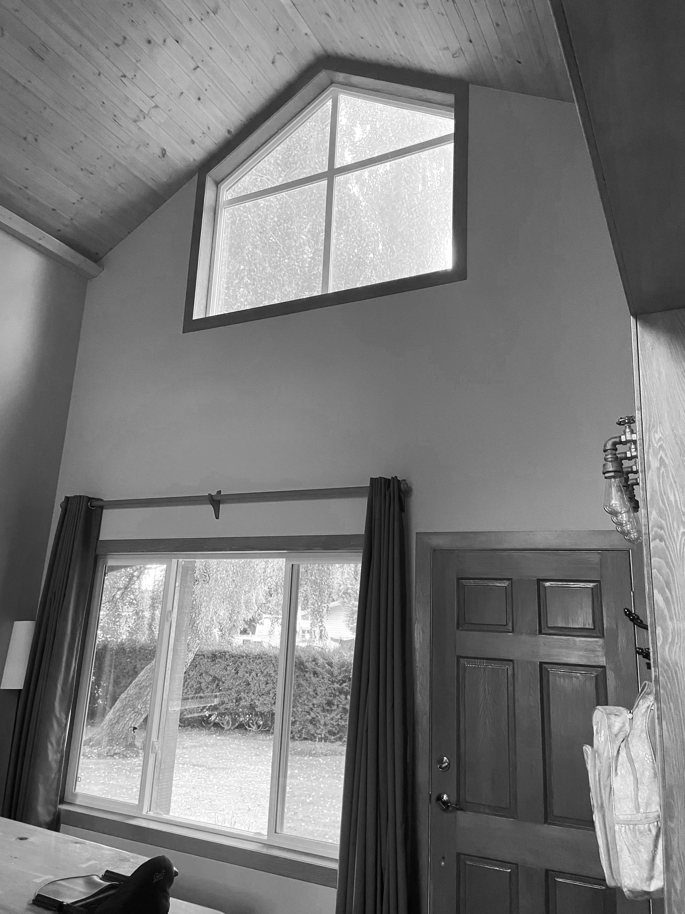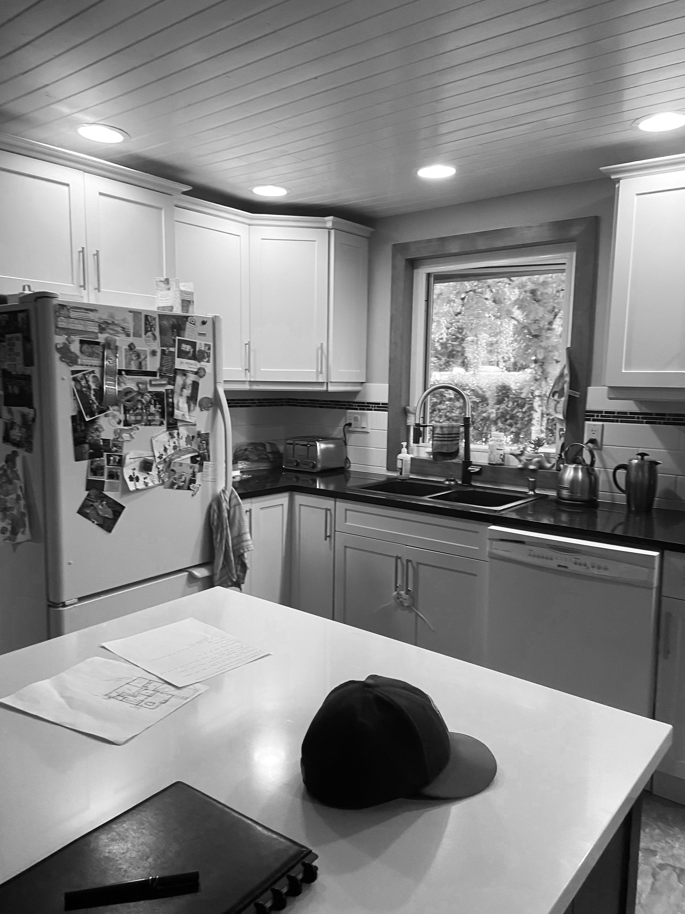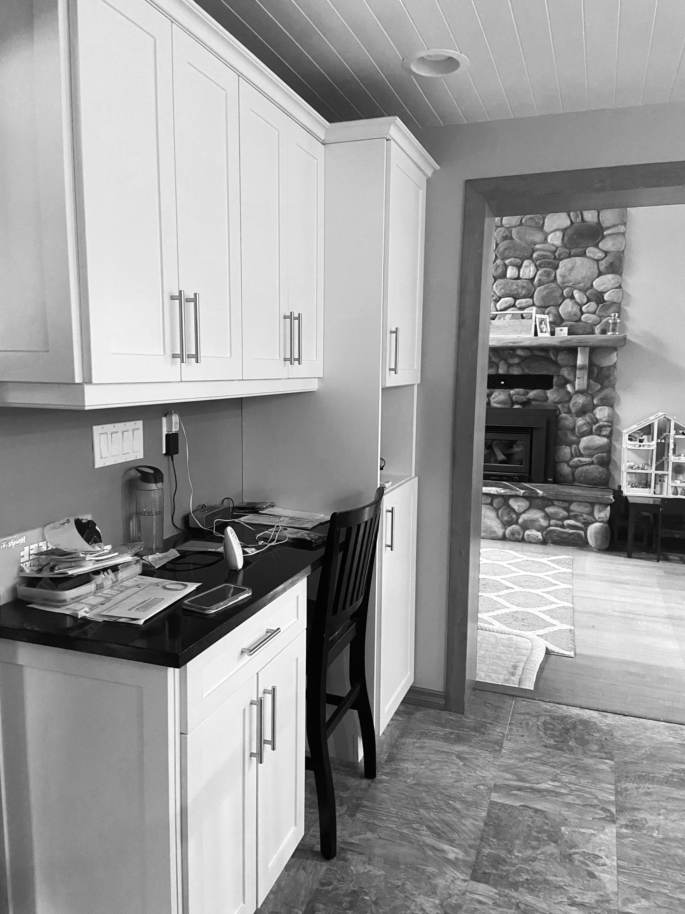Balmoral
Warm wood tones with golden lighting accents are found throughout this transformed home and allow for seamless transitions within the interior space.
BUILDER R. SIMARD CONTRACTING LTD. (RYAN SIMARD)
BUILDING DESIGN MODLUX INTERIORS INC (DESIREE ROSS)
INTERIOR DESIGN MODLUX INTERIORS INC (DESIREE ROSS)
PHOTOGRAPHY AMANDA RENTIERS PHOTOGRAPHY
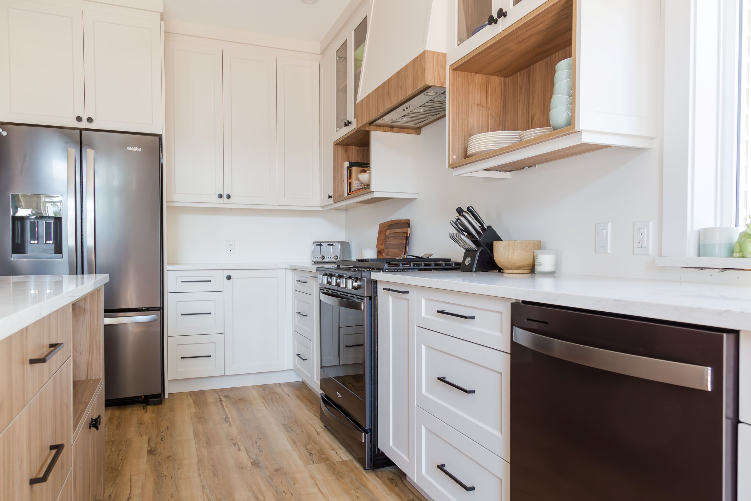
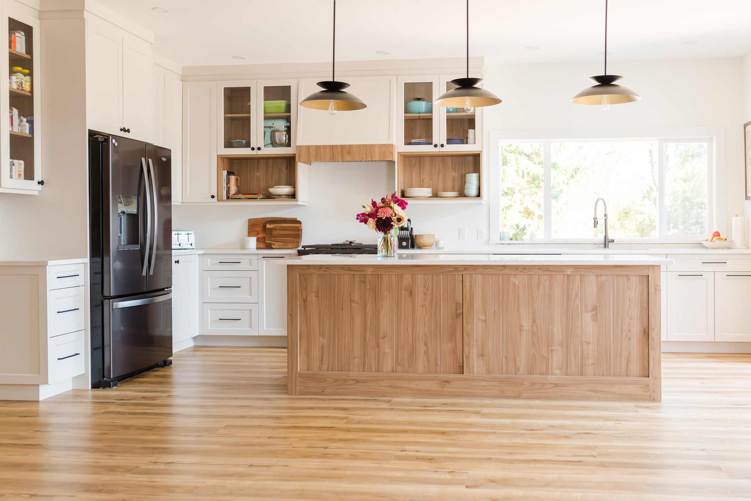
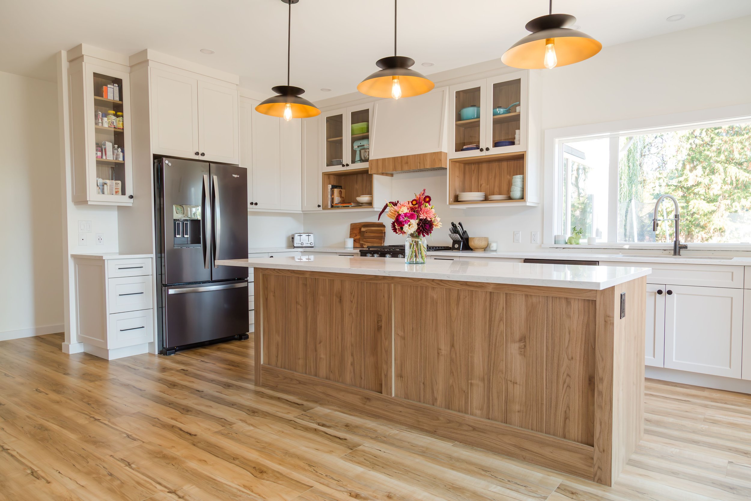
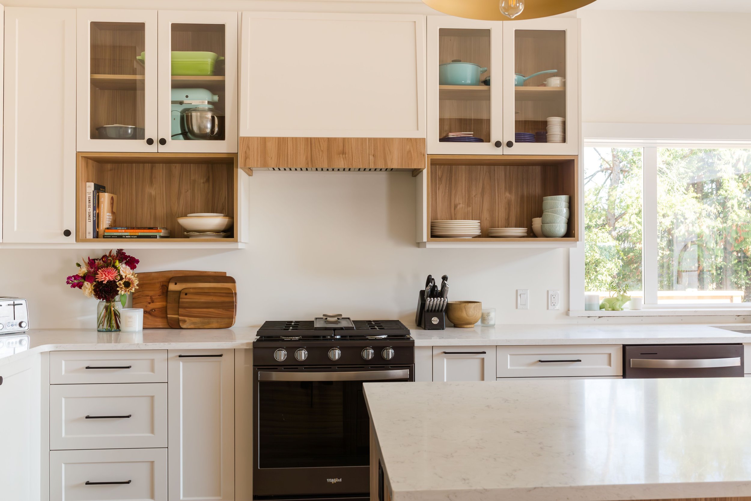
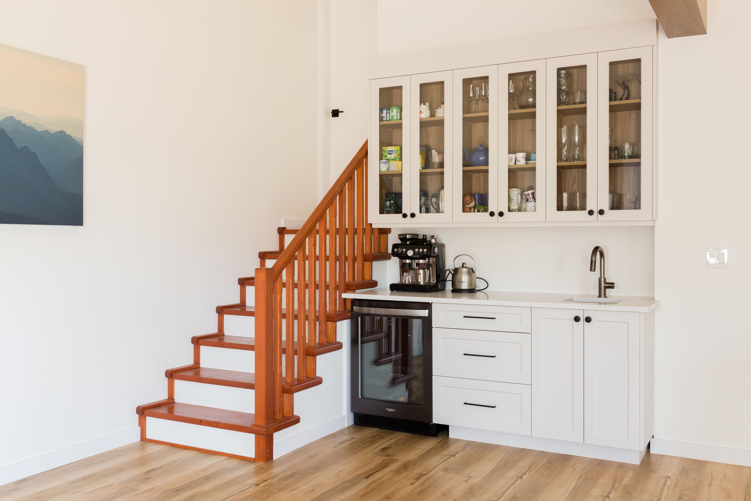
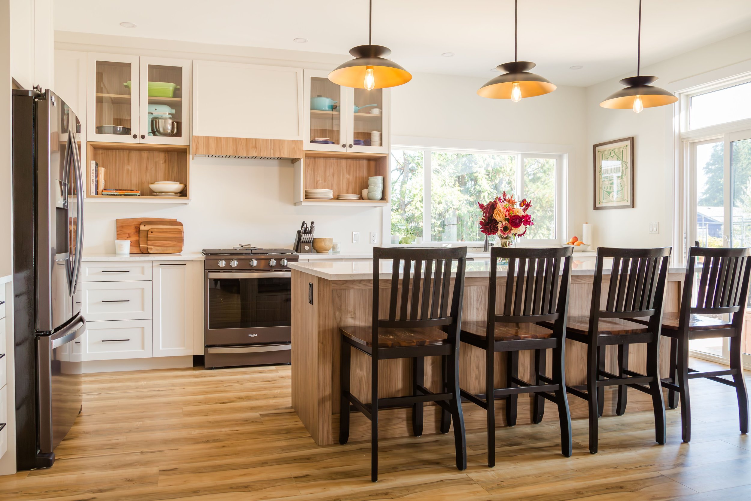
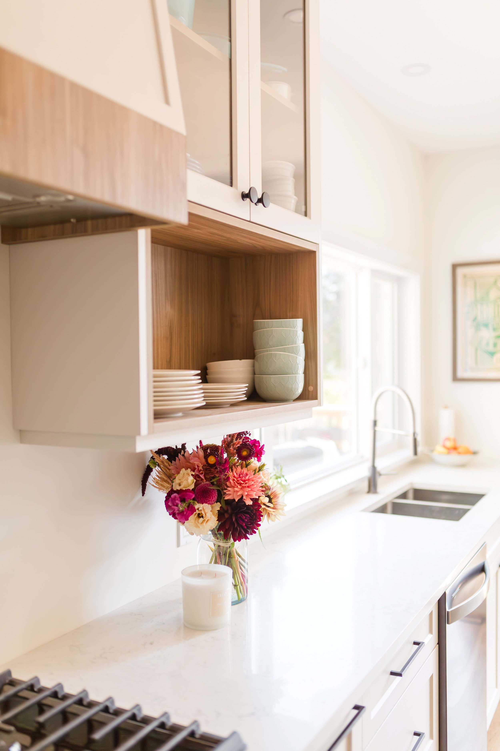
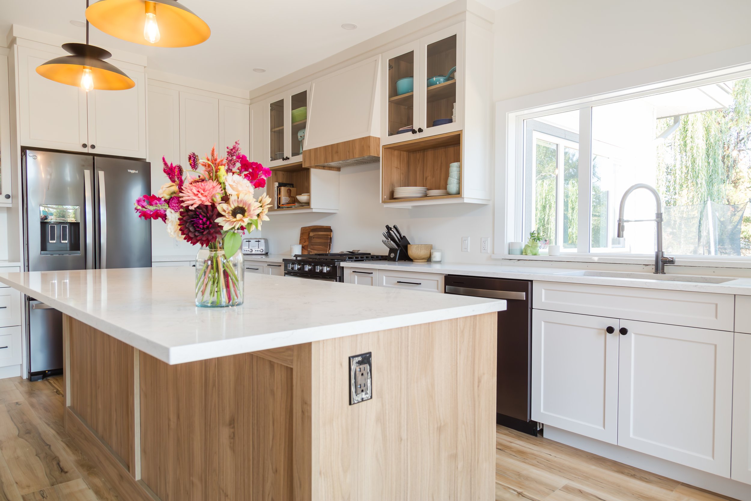
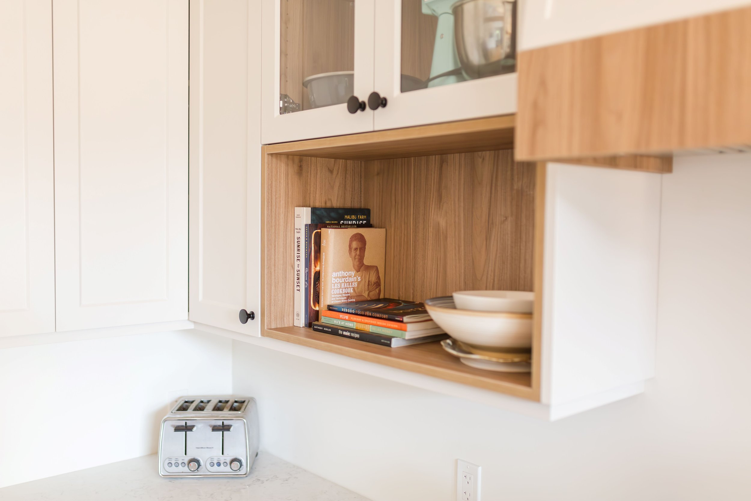
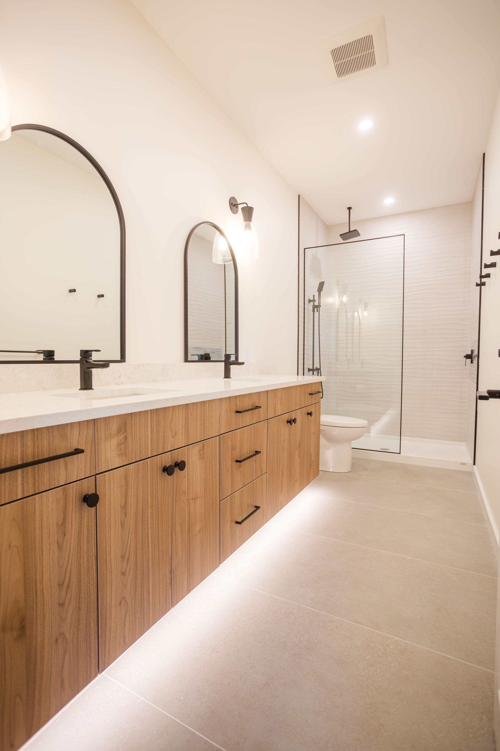


The latest project from Modlux Interiors features a family home with room to grow. With a new addition design integrated into this existing Comox Valley residence, the home now boasts a spacious open-concept interior connecting the kitchen, dining, and living spaces. A revamped kitchen with modern appliances, custom cabinetry, and an inviting island stands as the heart of the home while new windows and framing take advantage of the evergreen backyard views.
Our thoughtful design takes full advantage of surrounding evergreen backyard views, with new windows and framing bringing the outdoors in. While a new, adjacent exterior deck provides a perfect retreat for outdoor dining and relaxation.
This family's needs were at the forefront of this transformation with the addition of three bedrooms and a new full bathroom on the main floor, each uniquely designed to suit growth and multi-functionality. When drafting new residential plans, our designers ensure that their working drawings comply with BC Building Code regulations and municipal bylaws.
As seen in the photos above, this home was a cramped space for a family of five and was in need of a fresh update.
.The finished design features a calming, neutral palette complimented with warm wood tones and modern black fixtures and hardware. Thoughtful details such as a glass panel upper cabinets and integrated lighting, keep the space feeling light and open without sacrificing necessary storage requirements. See above for our full gallery of the Balmoral House project!
We are honored to have played a part in making your dream home a reality.
We sincerely hope that every room, every corner, and every little detail brings you joy and comfort for years to come.
Thank you for allowing us to be a part of this transformative process.



