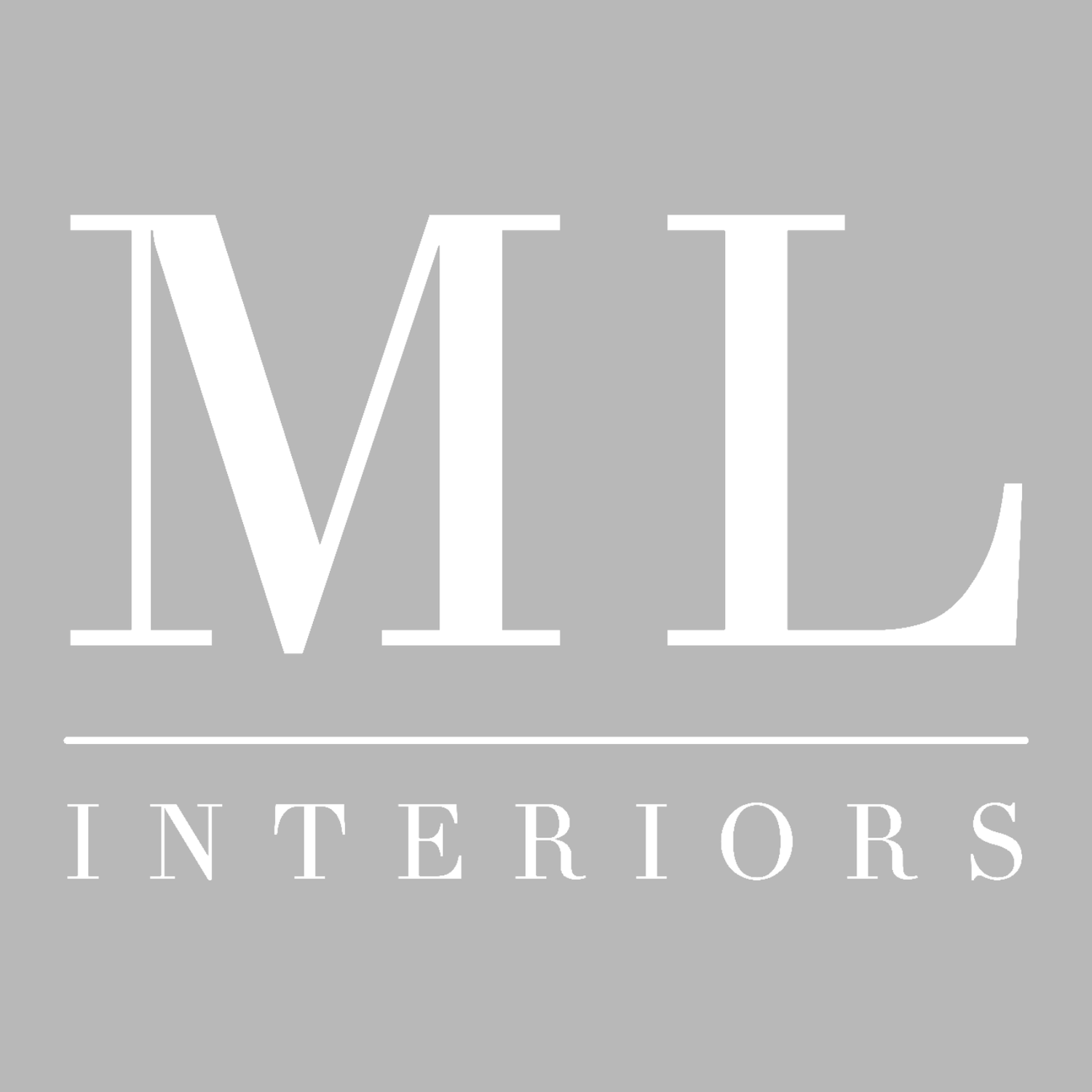WELCOME TO MODLUX!
WHAT DO WE DO?
We have two sections to our company ~ interior design and drafting. Some clients use us for just interior design or drafting and some for both our services for their spaces.
As interior designers, we are often asked what we do. The simple answer is that we create beautiful and functional spaces that meet the specific needs of our clients. However, there is much more to our job than simply choosing pretty fabrics and paint colours. In order to create a successful space, we must first understand how our clients live and work. We spend time space planning, considering the flow of traffic, materials, and the placement of furniture and fixtures. We select finishes and materials that are both stylish and durable. We design kitchen and bathroom layouts that are efficient and practical. We specify materials such as millwork finishes, doors & windows, flooring & walls, plumbing and lighting fixtures as well as exterior materials that will complete the space. Whether we are working on a small renovation or a new construction project, our goal is always the same: to create a space that our clients will love.
As building designers, we design both residential and commercial properties for new construction or renovation in CAD. CAD design, or computer-aided design, is a tool that allows designers to create models and illustrations of their designs. We work in a program called Vectorworks Architect. With CAD software, designers can experiment with different layouts and construction details and easily manipulate the shape of the building to get the best function and aesthetic design. In addition to CAD software, we also use other tools, such as 3D rendering software (Lumion), to create realistic images of our designs. These images can be used to present designs to clients or to generate marketing materials for businesses.
Our team of experienced designers will work closely with you to understand your vision and create a space that perfectly reflects your style. We'll take care of every detail, from drafting custom floor plans to choosing the right finishes for your space. Our services can be tailored for each project depending on the areas you need design assistance. We are a one-stop shop for design services and can take your home from the bare lot right down to the tea towels and as much or as little in between!
WHO DO WE WORK FOR?
At its broadest, our clients as interior designers and building designers can include anyone who owns or occupies a space that needs to be designed. This could be architects, home owners, business owners, contractors, builders, among others. More specifically, our clients are those who have commissioned us to design a space for them, within the parameters they have set. This means that we need to take into account their budget, the style they are looking for, the functionality of the space, timeline, and any other specific requirements they may have. In order to deliver a successful project that meets our clients' needs and expectations, we need to have a good understanding of who they are and what they are looking for.
WHAT IS OUR PROCESS?
Initial consultation
Layout & planning
Concept development
Preliminary design meeting
Refined design meeting
Comprehensive design meeting
Construction process
Furniture & decor
Feedback & follow up
*If you jump over to our PROCESS page on our website, we break these down in more detail.




